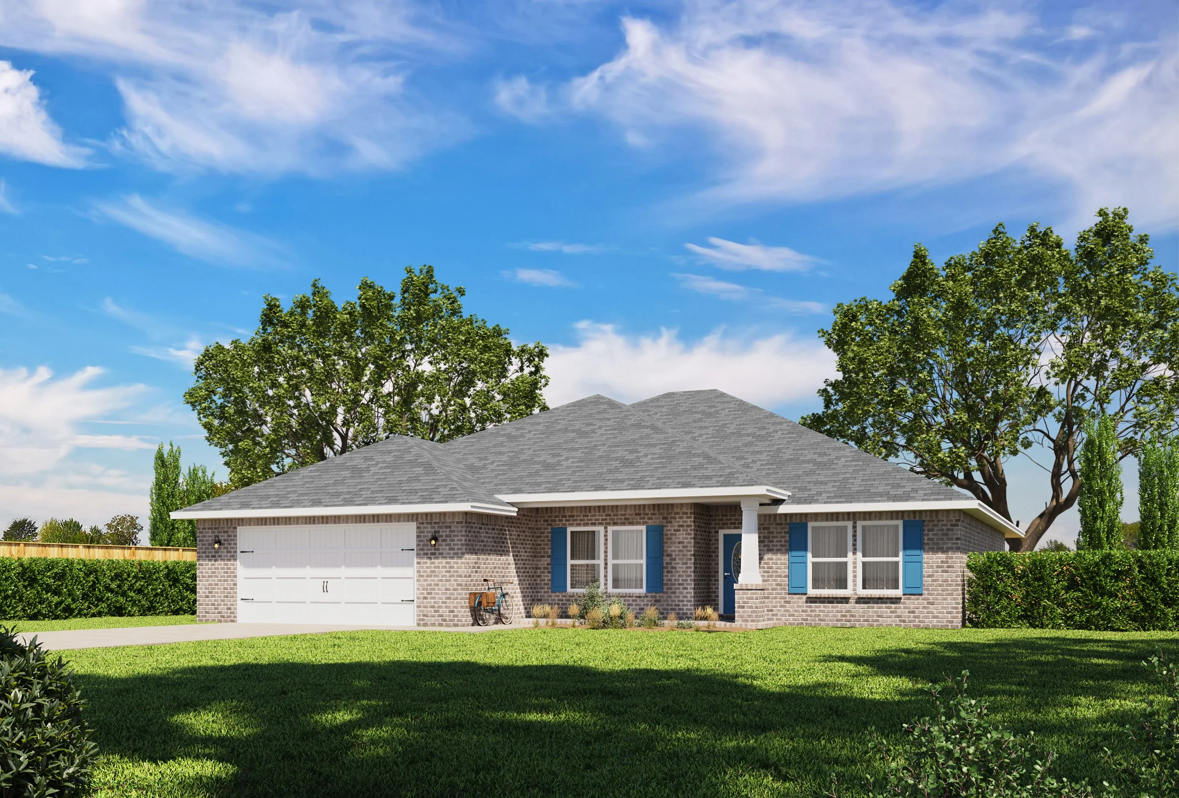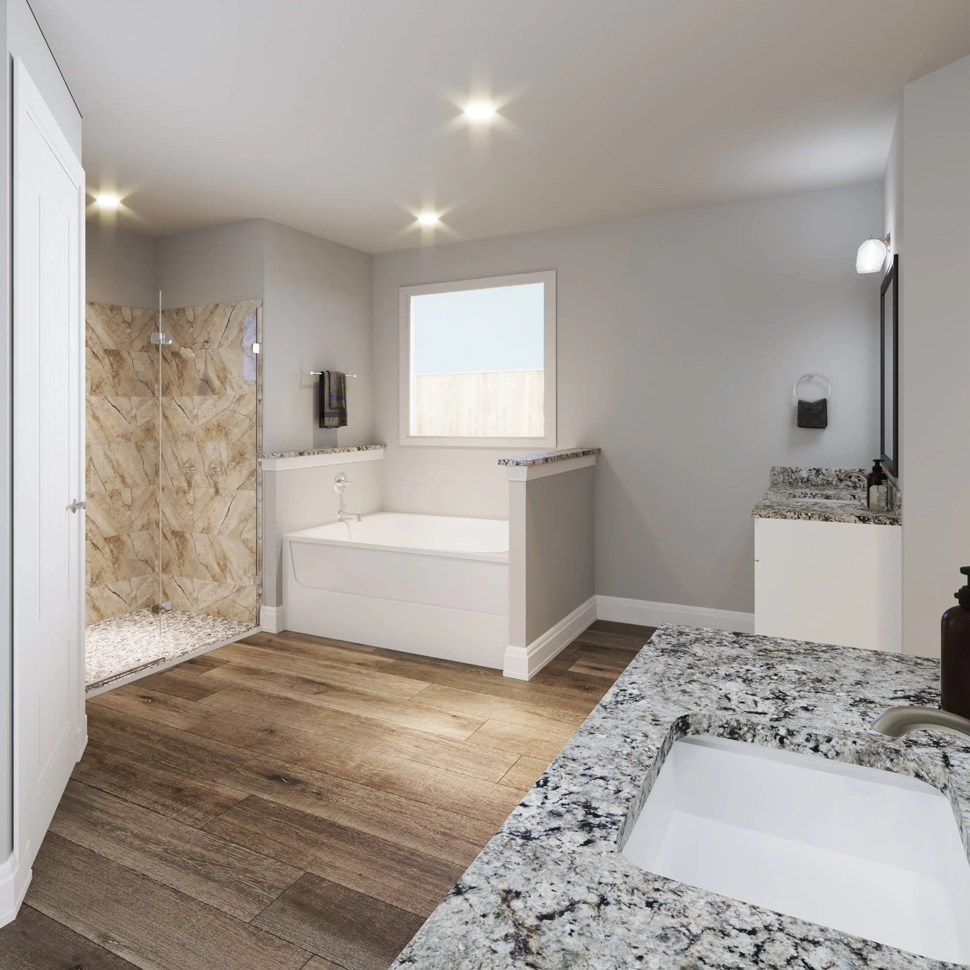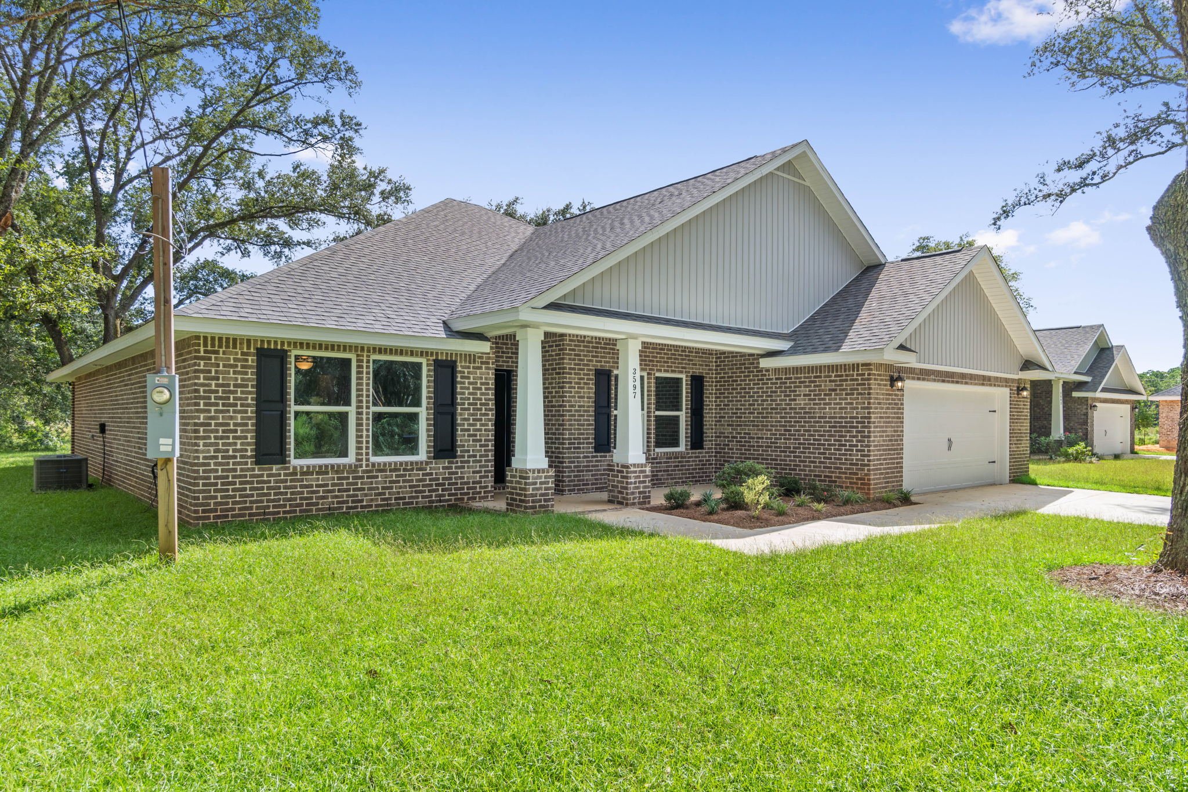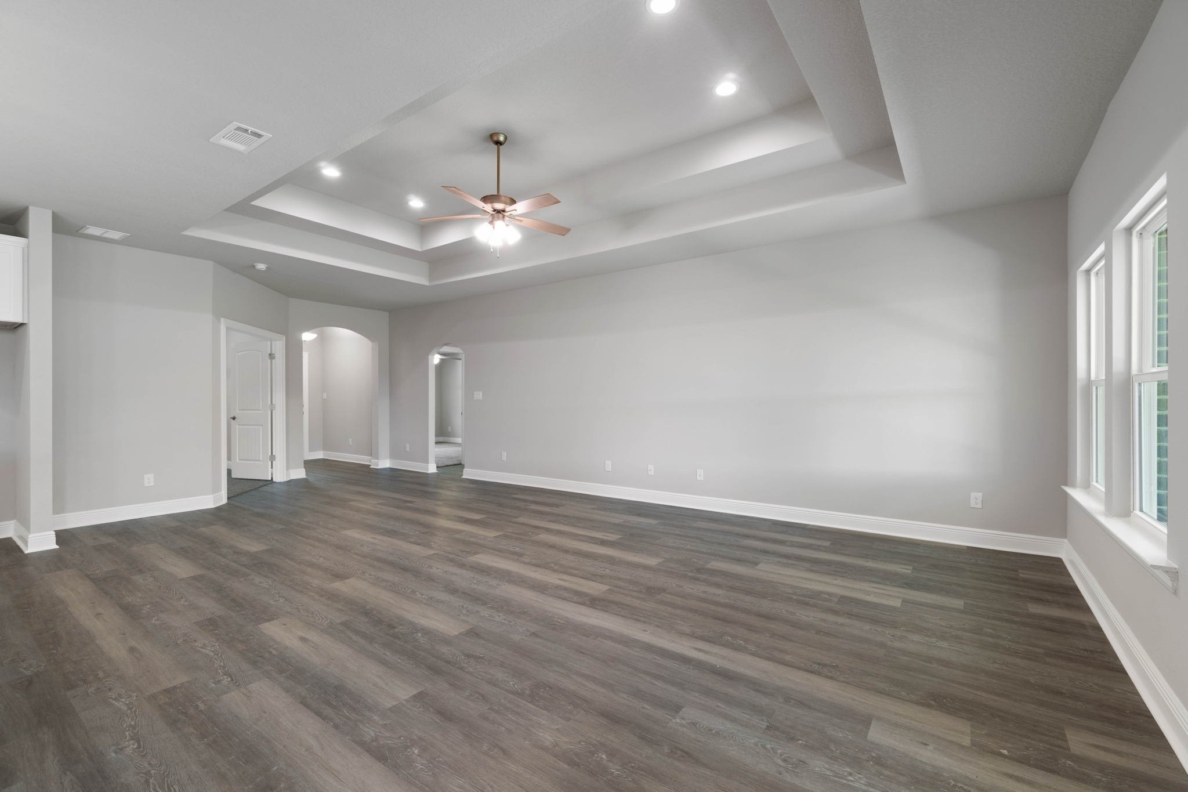
THE SAPPHIRE PLAN
4 bed, 2 Bath
2404 sqft
CLICK FLOOR PLAN TO VIEW 3D WALKTHROUGH
“What I love most about my home is who I share it with.”
The Sapphire plan takes the 4-bedroom floor plan to the next level! Enjoy an open floor plan, high ceilings, and a stunning kitchen with stainless steel appliances, plenty of cabinets, and a separate pantry. Speaking of space, you will love the multiple opportunities in this separate dining room/office space. The Sapphire offers privacy with a split floor plan. Your master suite is spacious including trey ceilings and tons of natural light. The master bath includes a double vanity, water closet, stand-up tiled shower with dual shower heads, garden tub, and double walk-in closets.
HOME SPECS:
Plan Name: The Sapphire
Square footage: ~2404 Sq. Ft.
Overall Footprint: ~3271 Sq. Ft.
Bedrooms: 4
Bathrooms: 2
THE SAPPHIRE IMAGE GALLERY
All floor plans may have slight changes in elevation and floor plan depending on the lot itself and modifications over time. Photos are renderings of past sales & some choices may be standard or charged upgrades.

























































































