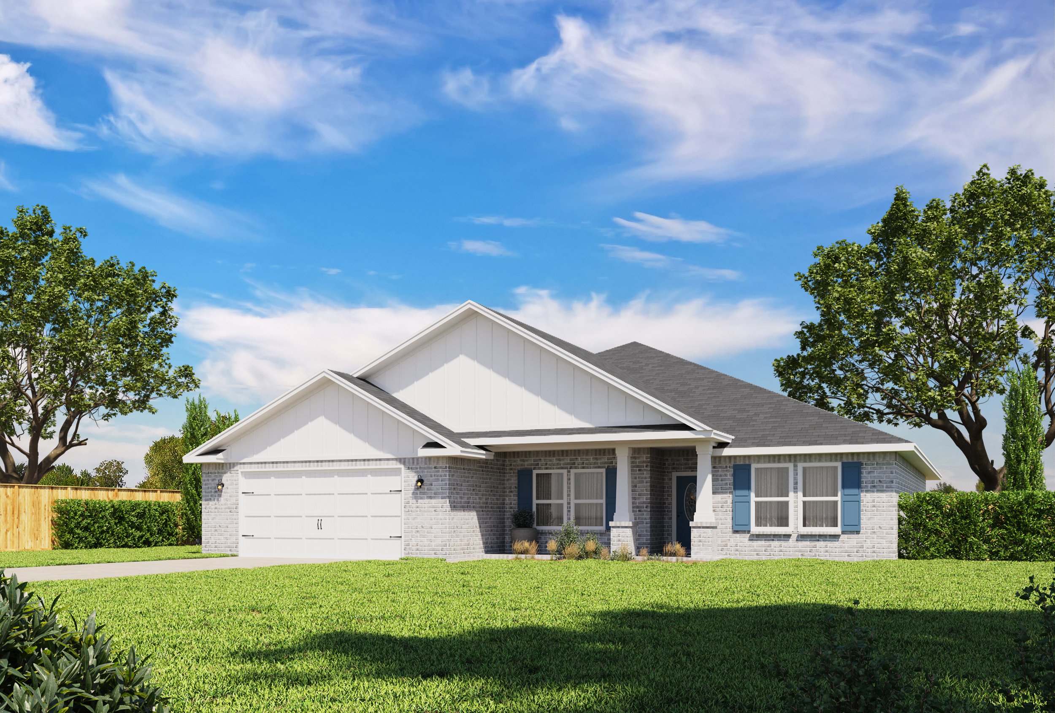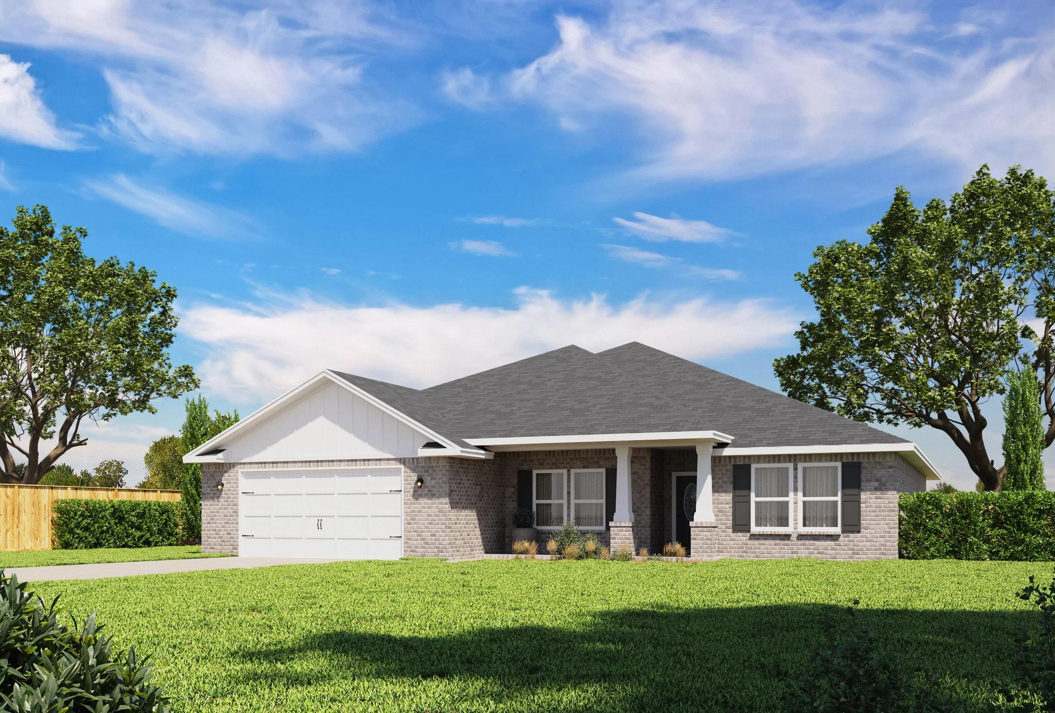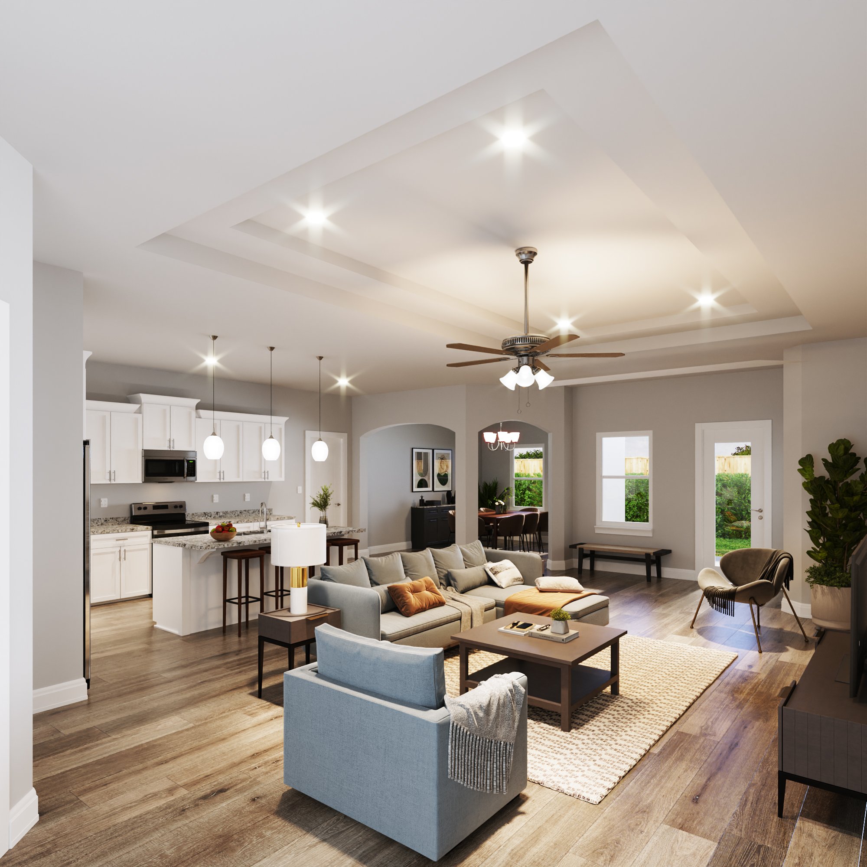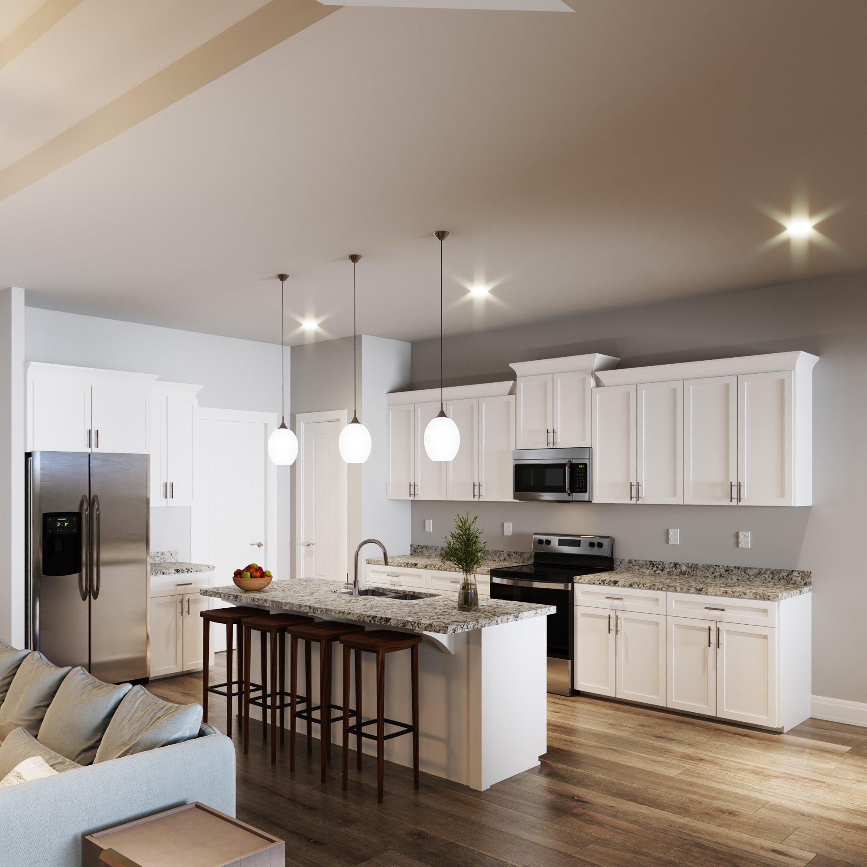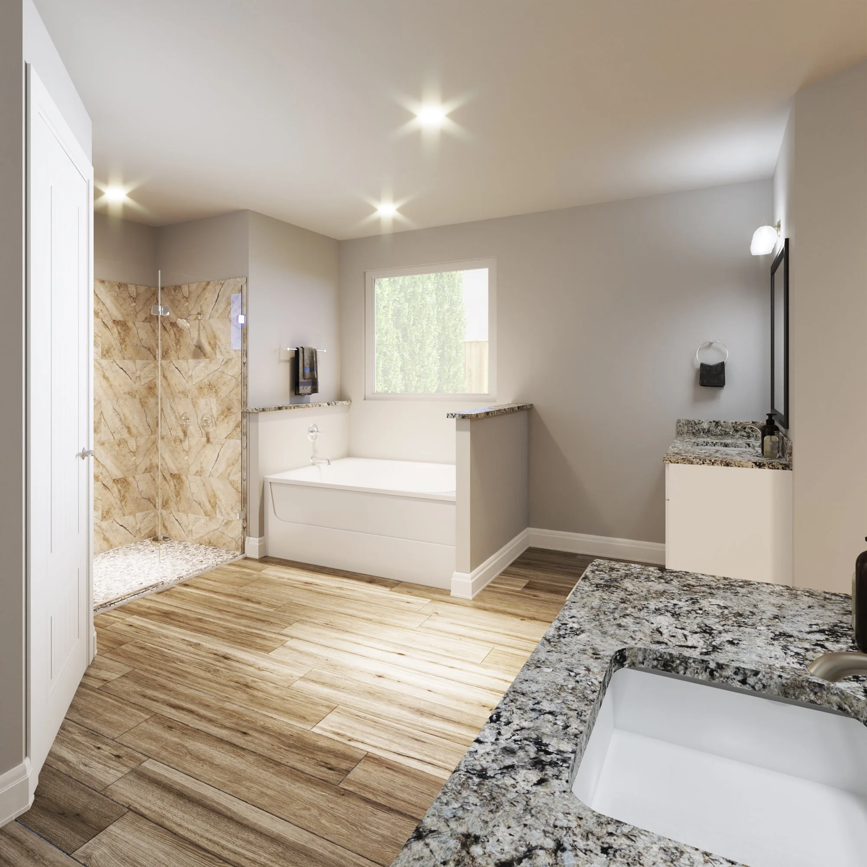
THE TURQUOISE PLAN
5 bed, 3 Bath
2711 sqft
CLICK FLOOR PLAN TO VIEW 3D WALKTHROUGH
“A house is made of bricks and beams. A home is made of hopes
and dreams.”
The Turquoise is an affordable 5 bedroom 3 bathroom open floor plan design with tons of features you’ll love. Not only does this home have two master suites, it also offers a formal dining room that can meet a variety of home needs. The heart of this home, the kitchen—with adjoining dining and family rooms—makes it ideal for gatherings. This home offers luxury vinyl plank throughout with carpet in the bedrooms. You will absolutely love the style and colors.
HOME SPECS:
Plan Name: The Turquoise
Square footage: ~2711 Sq. Ft.
Overall Footprint: ~3462 Sq. Ft.
Bedrooms: 5
Bathrooms: 3
THE TURQUOISE IMAGE GALLERY
All floor plans may have slight changes in elevation and floor plan depending on the lot itself and modifications over time. Photos are renderings of past sales & some choices may be standard or charged upgrades.

